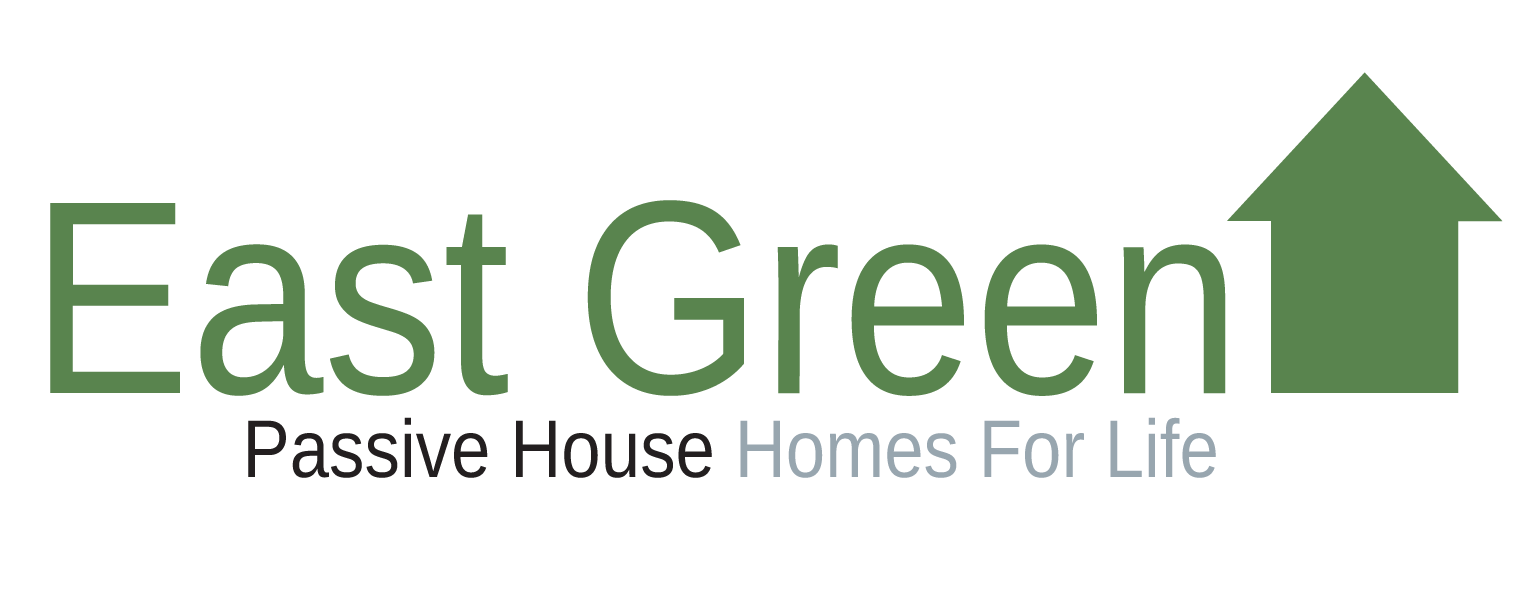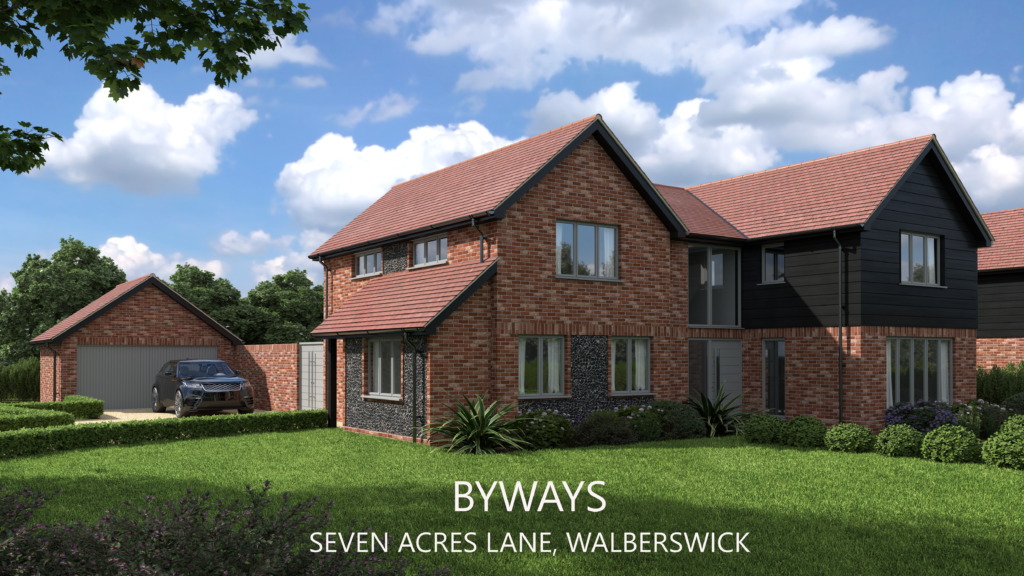Byways
Byways provides you with the rare opportunity to purchase a spectacular, beautifully designed new home in the sought after village of Walberswick.
This bespoke new home will be finished to a high specification and completed as a unique Passive House Home. The home will be one of two on a large plot.
Follow Byways's Build
Byways is soon to commence construction allowing the "off-plan" purchaser to put your own stamp on amongst others, kitchen, bathrooms, lighting, finishes and fixtures and fittings, we have included a sum for all these.
Follow the build progress here
Byways
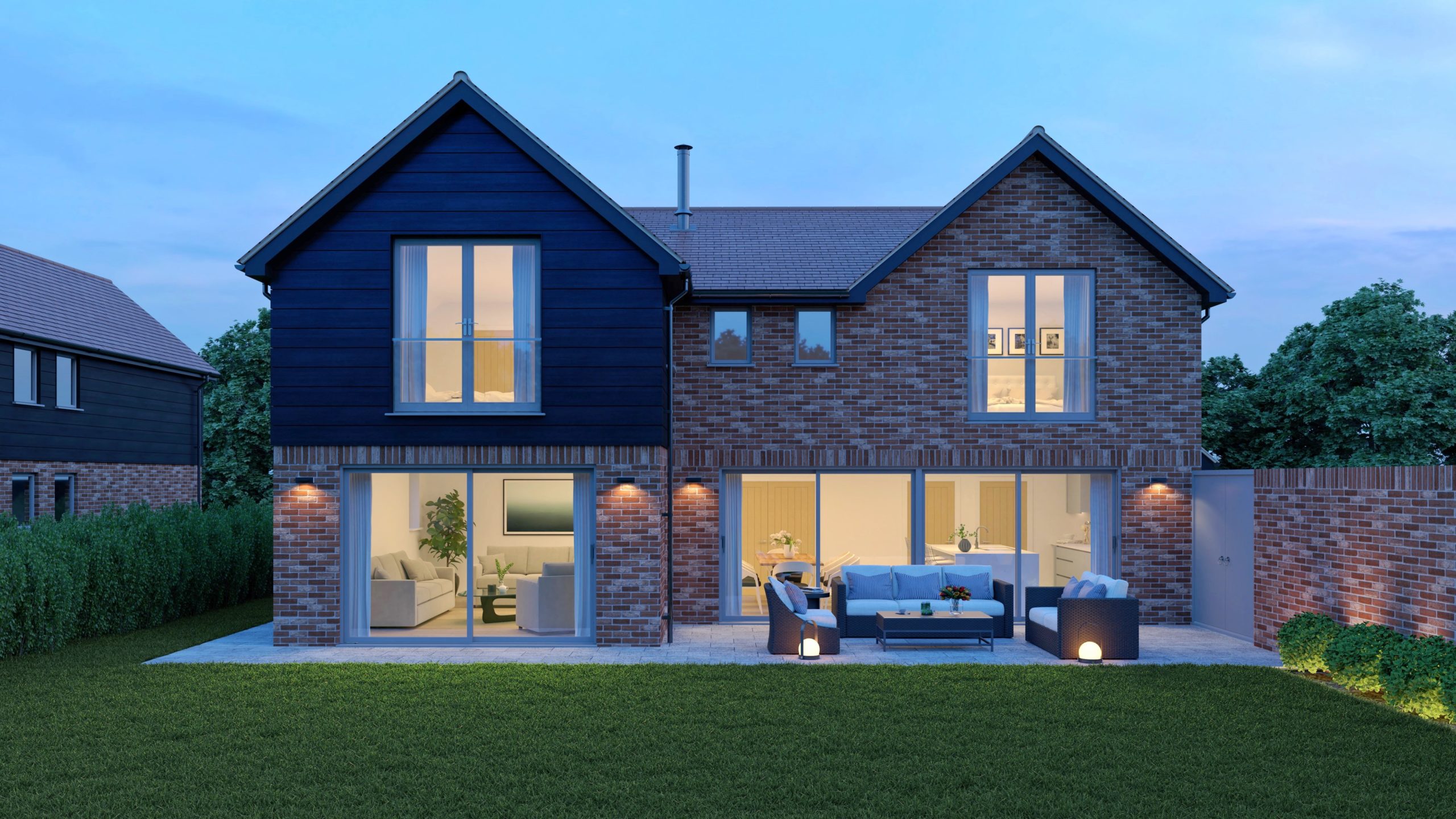
Byways – About
Byways provides you with the rare opportunity to purchase a spectacular, beautifully designed new home in the sought-after village of Walberswick.
This bespoke new home will be finished to a high specification, one of two on a large plot.
Byways progress can be followed at www.eastgreenhomes.co.uk/new-homes/
Between 80 and 90% of our life is typically spent inside buildings. Their design, systems, materials and operations directly affect our health, wellbeing and productivity. Passive Houses, assure a healthy, comfortable indoor climate in both summer and winter without the need for a conventional heating system, delivering up to 75% saving in space heating.
Located at the front of the home is the Study, W/C and Utility/Boot/Plant Room with direct garden access. Both the front door and utility door will benefit from not only very secure locks, but also fingerprint technology.
Situated to the Southwest of the property is a spectacular open plan Kitchen with pantry, Dining and Living Room which has been designed to provide a grand and flowing space, an eye-catching fireplace and double-sided wood burner completes the relaxing atmosphere. This area is finished with three sets of double sliding glass doors opening onto patio area, creating an idyllic entertainment space.
Oak stairs to first floor galleried landing with glass balustrade leads to four spacious bedrooms with high vaulted ceilings. The master bedroom has a large ensuite bath and shower room. Bedroom four is fitted with an ensuite shower room. Located to the Southwest of the first floor, the master bedroom and bedroom 3, are finished with Juliette balconies looking over the rear garden. All bedrooms include bespoke built-in wardrobes. The first floor is completed with a family bathroom and a Swedish cupboard to quickly dry and air clothing.
The property additionally benefits from ample parking; detached double garage and driveway for several cars. Large rear enclosed garden and front wrap-around landscaped garden.
You enter Byways via a spacious full height hallway, with galleried landing and Velux roof windows, creating a light and airy atmosphere. Located to the front of the property is the snug, an ideal further reception room or personal space.
Location
Byways is located just a short walk to the beach, two pubs, a shop and deli. Walberswick is a highly desirable Suffolk Coastal Village with a variety of stunning coastal walks.
The seaside town of Southwold is within strolling distance across the estuary by footbridge or ferry, one of the many beautiful walks in and around Walberswick.
Walberswick has a long sandy and shingle beach backed by grassy dunes, surrounded by over a thousand acres of heath and marshland which is protected as an Area of Outstanding National Beauty (AONB).
Walberswick is a quintessential village in Suffolk situated on the Heritage Coast. This delightful coastal village is a popular holiday destination for those who wish to experience Walberswick’s unspoilt beach and all its charms. It offers an abundance of amenities and is home to two renowned pubs, village shop, Black Dog Deli, tea rooms, cafes further abundance of small shops and boutiques.
Specification
Byways is shortly to commence construction allowing the off-plan purchaser to put your own stamp on amongst others, kitchen, bathrooms, lighting, finishes and fixtures and fittings, we have included a sum for all these.
You therefore have a choice for the following:
- Ground Floor Finish – Limestone, Wood, Tile or more likely a combination
- First Floor Finish – Wood, Tile, Carpet or more likely a combination
- Fully Fitted Kitchen and Pantry – to your specification, we will advise on quality local specialists.
- Sanitaryware, fittings and fitments – choose your own
- Light fittings, fixtures and fittings – choose your own.
We have allowed Provisional and Prime Cost sums within the selling price, however, if you require a higher specification than has been allowed an increased cost would be agreed.
External Wall Finish – there are three external finishes: outer skin of red facing bricks, Flint Stone panels, Cladding areas to be horizontal black James Hardie plank.
Roof covering to be a red clay tiles.
External Doors and Windows – German Passive House designed.
Energy supplied to home via photovoltaics, air source heat pump, Mechanical Ventilation Heat Recovery system and battery.
Heating and Plumbing – Air source heat pump connected to highly insulated thermalstore to supply hot water and provision to supply heated towel rail radiators and radiators if required. A Mechanical Ventilation Heat Recovery (MVHR) system will be designed and installed by a specialist.
Rainwater harvesting- This will take place for irrigation, outside tap and WC’s.
Passive House
A Passive House is a type of energy efficient home which helps to minimising the buildings ecological footprint, this is done by reducing the need to have conventional heating system and is a more sustainable way of living. A Passive House is most efficient between 19 and 21°C.
What Passive House achieves in terms of a home’s energy demand, performance gap, comfort and quality:
- Low energy demand
- High levels of comfort
- Effective and healthy ventilation
- Higher performance building components
- Higher construction quality
- Resilient and future proofed buildings
Fresh filtered air reduces asthma and airborne infections
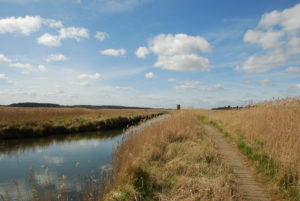
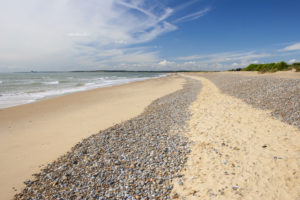
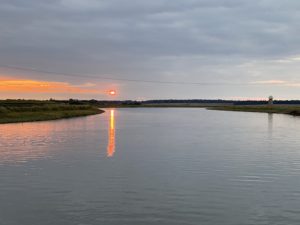
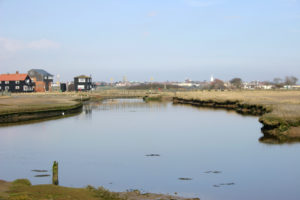
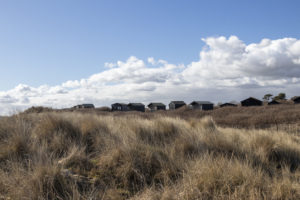
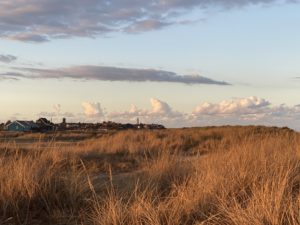
East Green Homes ECO Friendly Passive House
Built with Care,
Built with Purpose,
Built for Life
